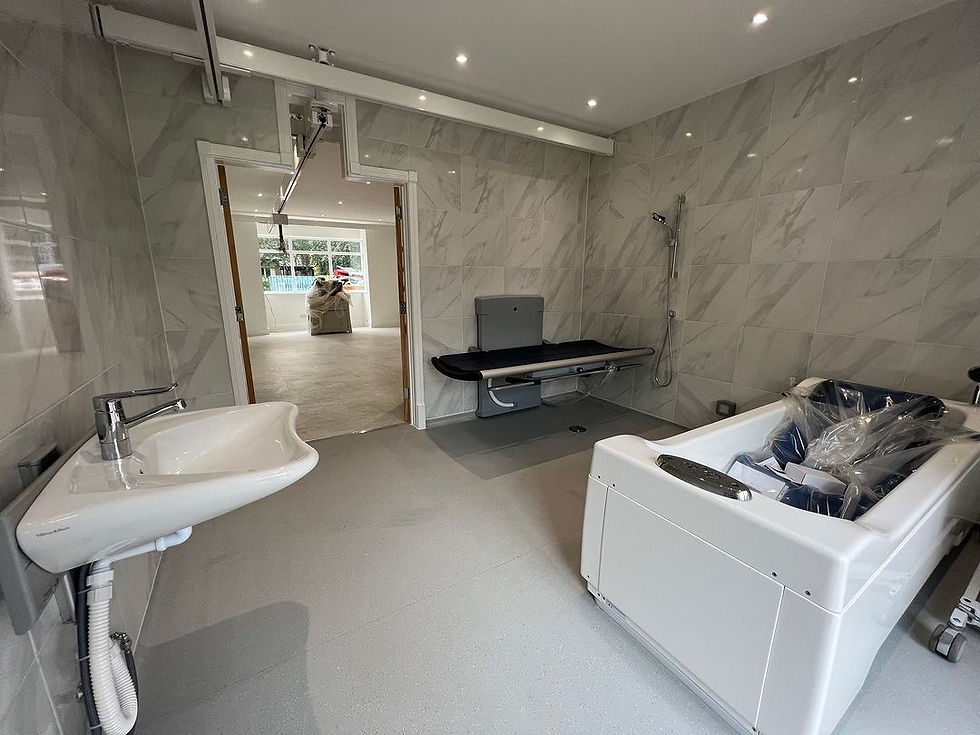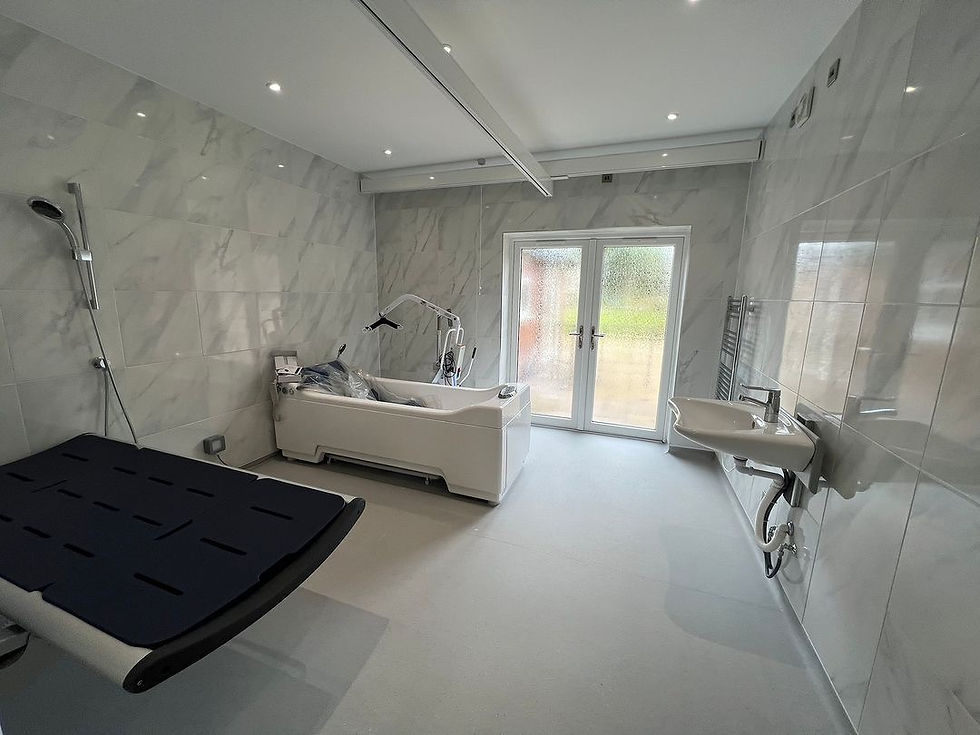top of page




1/4
Internal Adaptations & New Wetroom
For this particular project Foster Architecture & Design were instructed to take an existing property and alter the ground floor layout to provide a large bedroom with space for a sensory area as well as providing a new wetroom for our client. The works included the widening of doorways, creation of the wetroom space as well as new finishes throughout the home.
bottom of page
